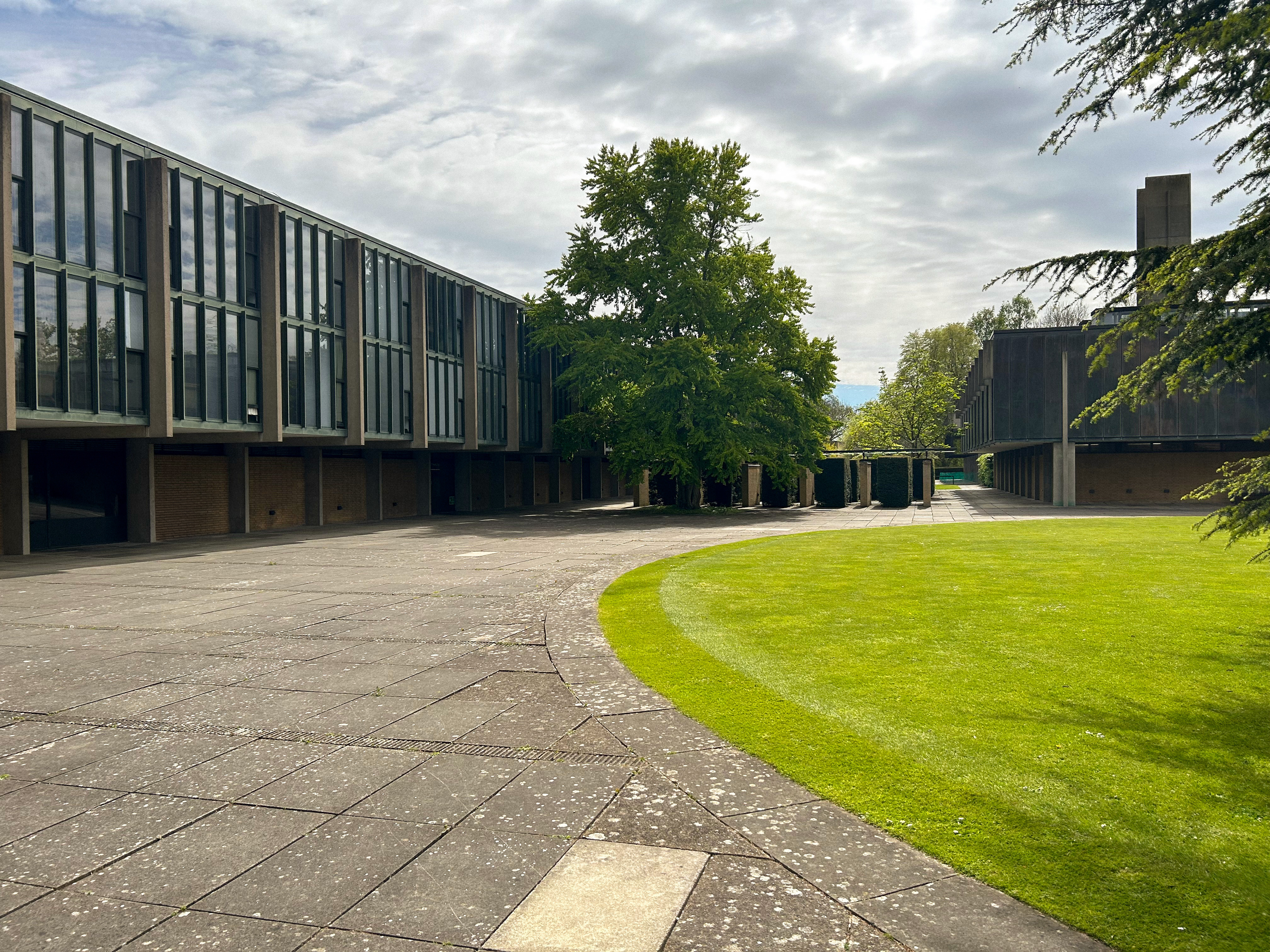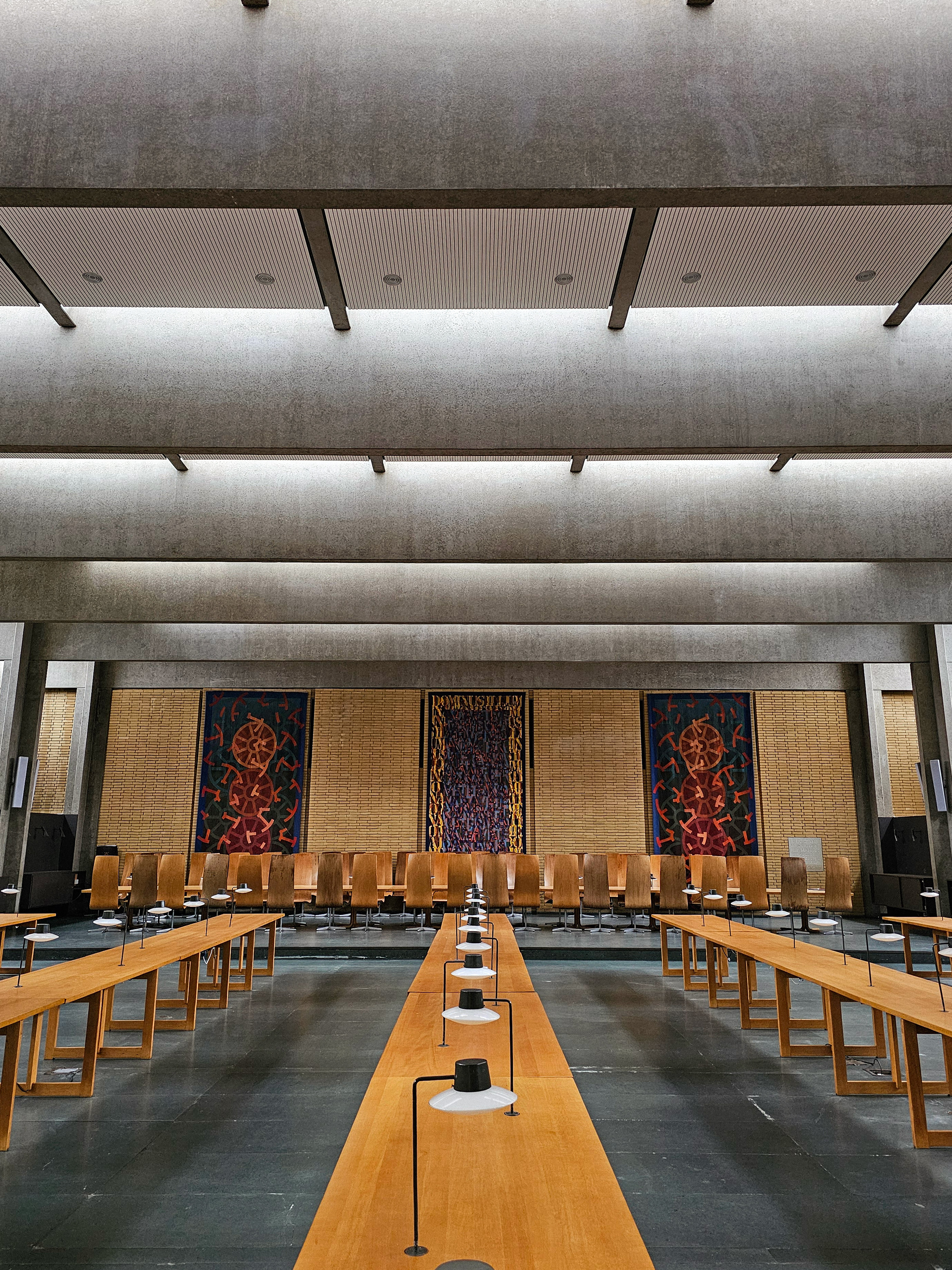17 June 2024
RAAC Replacement application for St Catherine's College submitted

We are pleased to announce that Planning and Listed Building Consent Applications have been submitted on Behalf of St Catherine’s College, Oxford. The applications seek to address the use of RAAC in several of its Grade I listed buildings, with 8,074msq of the roof structures affected by RAAC, comprising some 5,333 RAAC panels.
The application, which was developed after an extensive pre-application process with Oxford City Council, Historic England, Twentieth Century Society and the Historic Parks and Gardens Trust, proposes the replacement of the affected roof structures to ensure the longevity of the College site by mitigating harm and preserving its iconic Jacobsen design.
Since September 2023, the College has restricted access to various areas within the College due to the presence of Reinforced Autoclaved Aerated Concrete (RAAC) in the College’s roof structures, principally the original Arne Jacobsen site. This included the Kitchen, Dining Hall, JCR, SCR, Administration Block, Wolfson Library, the Bernard Sunley Building and the top floor of the Accommodation Blocks Staircases 1 to 16.
The proposed remediation plan will begin with the Kitchen, JCR, SCR, Dining Hall, followed by the Bernard Sunley Building and Library, all forming the initial phase of the project, with works scheduled to commence in August, subject to Listed Building Consent and planning permission. A second application will follow to address remediation of the Accommodation blocks.
Commenting on the proposals, Finance Bursar Professor Byron Byrne commented:
“Removing and replacing the entire roof from a Grade I Listed Building is a huge challenge, but the robust interrogation and hard work of all teams involved ensures that we have found an optimal solution to address the problem of RAAC at St Catherine’s College. We as a College are grateful to our partners in this project and look forward to restoring the historic Jacobsen Campus to full operations over the coming year.”
This immensely challenging project has been a true collaboration. The team includes: AtkinsRéalis, Pendery Architecture & Heritage, Edgars, Colvin & Mogridge, Ingleton Wood, AKS Ward, Bentley Consulting, MKA Ecology, Tree Frontiers, Beard Construction, Oxford City Council, Historic England, Twentieth Century Society, the Historic Parks and Gardens Trust, St Catherine’s College Governing Body, as well as the teams on-site who have worked hard to assist the design team.



