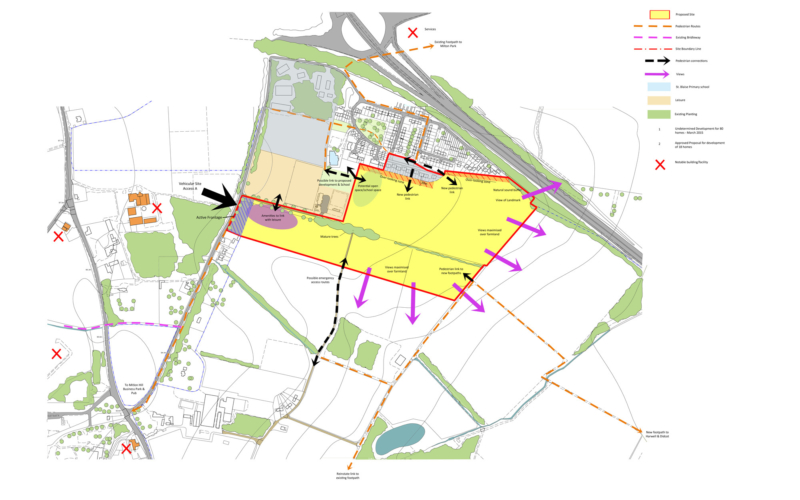Milton Heights
A feasibility option study for a strategic masterplan for a Local Authority site allocation discussion for approximately 400 houses on open farmland in South Oxfordshire.
OA’s work included a site appraisal, constraints and opportunities evaluation, character study and proposed layout plans as well as attending meetings with the Local Authority to assess the layout and viability of the site.
A key consideration and complication was the ability to extend the site allocation boundary to include additional land that would allow up to 1400 houses to be provided to allow a long term development strategy and to secure the Local Authority’s housing requirements in the area.
The site is on a sloping farmland setting overlooking the A34 and Didcot and therefore noise, orientation and views were important factors in the layout.
The design included non-residential elements such as school facilities, retail, leisure and open space areas, transport connections and landscaping and was carried out as part of a development team including Planning Consultants, Highways Engineers, Ecologist and Arboriculturalist.




